This post shows the main component of my Belgian villages project, the houses and farm buildings. Paintings by the Netherlands "genre" painters such as Teniers and the Breughels provided rich inspiration. I also took account of contemporary images of the battlefields of 1815 and their models in the Siborne diorama.
There are a handful of things worth understanding when you look at models, images, or real examples of "vernacular architecture", ie the buildings no architect ever planned. Firstly they had to be constructed from materials available free and very close by, because transport was difficult and expensive. Where timber was plentiful you got log buildings with shingle roofs. Where there was suitable stone, that was used. Where neither was handy it came down to some version of mud walls and thatched roofs (as it still does in the poorest parts of the world of course).
Secondly, there was slow change over the centuries as techniques developed and some acquired a little more wealth, culminating in rapid change when the Industrial Revolution provided cheap transportation by canal and railway.
Most importantly there was what I call a "hierarchy of building materials", by which I mean that older and poorer buildings used the cheapest and most local techniques, but better, newer, more durable or more ornamental methods precisely reflected the social status of the owner. So for example a landless labourer might live in a dwelling made of mud and straw, his yeoman neighbour in solid timber framing, the prosperous landlord in brick and the church be built of stone. The equivalent hierarchy of roofing materials would be thatch to clay tiles and thence to slates or sheet metal coverings. So here's how this played out in central Belgium:

This barn and stable building is made of what's called "cob" in England, one of the family of methods of building walls from clay-ey mud mixed with chopped straw. A wall was piled a couple of feet high, allowed to dry and then the process repeated, so it rose in courses of a couple of feet each. When it was all dry, the surface was flattened a bit, door and window openings were just cut out, and a coating applied to stop the whole thing dissolving in the rain. This could be a layer of rendering or just coats of lime-wash.
The surface inevitably degenerated, often showing the division between courses and a distinctive pockmarked surface, both of which are seen on this barn model.
With thatched roofs there are a multitude of local methods of covering the central ridge. In Walloon Belgium the no-nonsense approach was to slap on a load of mortar and then a line of ridge tiles.
One step up from cob construction in Belgium and Northern France was "torchis", a word for which there is no English translation. It was a variant of timber framing, where some wood could be obtained, but too flimsy to support the weight of the building by itself. The method was to build the timber frame as best they could ( hopefully on a stone base as here), fill it in with wattle and then coat the whole thing thickly with a cob mix, inside and out. When dry, this shared the load-bearing function with the woodwork. Unlike normal timber framed buildings, only the thickest beams were left uncovered, apart from where the mud and straw mix crumbled away, as here.
It was common for peasant houses to include a stable/ cowshed, or a barn at one end, rather than them being separate buildings. This particular roof uses a straw-based solution to the ridgeline issue.
When I got these buildings out to photograph them, it occurred to me that the roof thatch wasn't the best I ever did with the plumber's felt material. It had come out a bit tangled and a bit monotone in colour. Oh well. I try to learn from mistakes like this.
This peasant has gone one step up the building materials hierarchy by having his roof covered with clay tiles, although the walls are still of torchis.
By the time of Waterloo, some buildings were partly or wholly built of brick, with either tile or thatch roofs. Brickwork was commonly whitewashed.
There are half a dozen types of pantile. This variety is generally called "Flemish". It's used in the Low Countries but also the northern parts of France and along the cost of Germany and the Baltic states. Each tile is basically flat, with a lip at one side and a raised channel at the other, which covers the lip of the next tile. Much as I like the Wills plastic materials sheets, they only do one type of pantile, the S-profile version that is common in the East of England, understandably enough. But there is a suitable styrene sheet material for proper Flemish tiles made by Slaters Plastikard. Here's the link:
Slater's Plastikard - EMBOSSED and MOULDED PLASTIKARD (slatersplastikard.com)
Sadly they only do this one fully 3D sheet, equivalent to the Wills materials. Don't be confused by their other building sheets which are "embossed" or vacuum-formed, so disappointingly flat in appearance. I don't really use those other sheets now, but long ago they served for the walls of my French Ardennes houses, so you can see what they look like there.



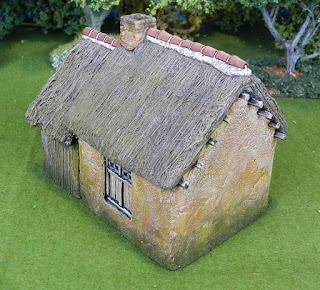
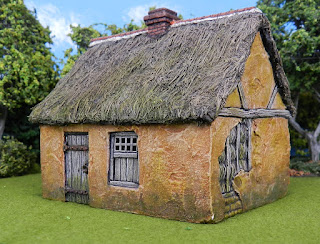

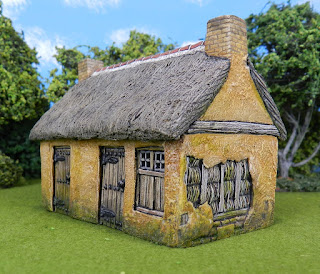
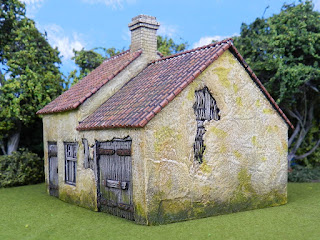
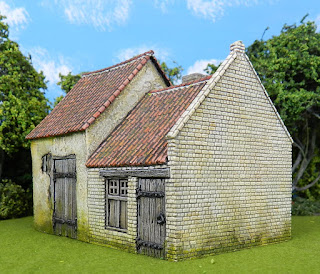



Another batch of stunning buildings John....they really are superb.
ReplyDeleteBeautiful work John and some nice background history too. Keeping cattle in the house no only kept them safe from theft etc, but also helped keep the house warm. Some accommodation was above the stalls IIRC due it being nice and warm there. An old colleague now works making and restoring cob houses in Devon and Cornwall and is happy as Larry doing this.
ReplyDeleteVery nice - and obvious the amount of research going into getting these looking just right! Well done.
ReplyDeleteSuch an interesting and informative blog post. These kinds of smaller buildings are so useful for most games and you have made even these modest structures wonderful features.
ReplyDeleteThankyou very much once again, guys, much appreciated. I'm glad you found the background information interesting, because to me this is the core of what I have discovered over the decades and am now trying to pass on via this blog. Understanding how and why common buildings were made the way they were is the key to modelling them to a more convincing standard. This level of detail passes many wargamers by, I am well aware. But that's perfectly fine, we all take different mixes of interesting stuff from our wide-ranging hobby.
ReplyDeletethose are fantastic - not seen those before John.
ReplyDeleteSimon
Hello, Have you any experience of using materials from this company, Redutex? https://redutex.com/en/?fbclid=IwAR1iQn2RX6i5X7c6clvojA0yGpTUocVcyzagxkqgL8ObR4VyUVS-lISnnMI
ReplyDeleteCheers, simon
Funny you should ask, Simon. I discovered this Redutex stuff just a few weeks ago, ordered some samples from a UK stockist and have experimented a little bit with them. There's pros and cons, I think.
DeleteOn the negative side it is pricey, you need a shell building or surface to clad with these sheets, and I worry about how a self-adhesive sheet will be adhering in ten years time or whatever. The full range isn't available from the UK stockists.
The positives are it's extremely easy to cut, it's self-adhesive and it's pre-coloured, all of which could make things easier and quicker for the less fanatical modeller. There's a good range of textures including a tolerable Mediterranean pantile, which the Wills range lacked. And on experimenting, I find that at least the shallow-textured sheets such as brick will wrap straight round a sharp corner or even a chimney stack. Or you could do a sagging roof, or curvaceous tiled dome maybe.
I will certainly be using these some more when I next do some buildings. Sometime this year I want to do a tutorial showing a simpler approach to making some really nice buildings, so I'm think Redutex might well have a part to play in that.
By the way, NOCH are now doing a few texture sheets of what seems to be the same mysterious material. Redutex says it's "acrylic resin", which I don't believe. I can't work what the heck it really is: something more like latex?
Hi - thanks for that, your review is really helpful. I do have a medieval mdf tower (from an American manufacturer, who's name I cant recall right now) and I was looking at Redutex as an option. The wills sheets are so good, but a pain to cut and I also have insufficient patience. I'll look out for the Noch version too. Cheers
Delete