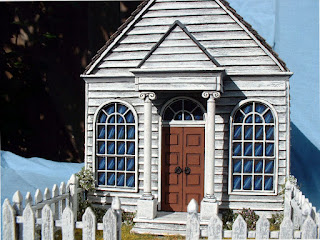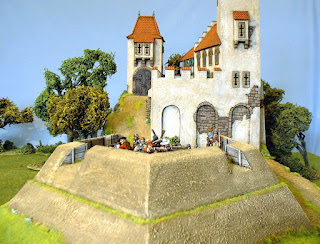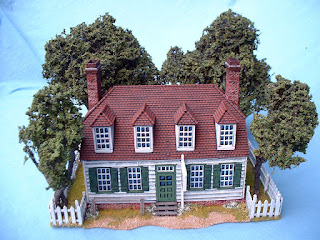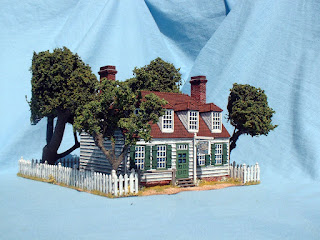Here's the last two of the series of AWI buildings I made for John Ray. There's not much to add in terms of how these were constructed, but a couple of details might be worth mentioning.
The church windows owed something to the "industrial windows" from the Wills range. The dome was made by overlaying the cast tiled dome of the same shape with styrene sheet, then adding joins/ribs to represent a lead sheet covering. I had struggled earlier to find a way to add a cross on top of a dome or spire that wouldn't be vulnerable to the first knock. The solution shown here relies on a teeny bit of metalwork. You start with a long rectangle of brass sheet, about 1mm thick. Put it in a vice then cut the four corners out with a fretsaw (aka coping saw), finally tidying up with a square-section file. Sharpen the bottom arm and superglue into a drilled hole, and you have something suitably sturdy.
The brick house involved a lot of Wills brick sheets, predictably enough. The "wrought iron" gate was made from cutting out segments of 1/12 scale dolls house ironwork. It's in a tough plastic, ABS or something, so sturdy enough for gaming use.






















































