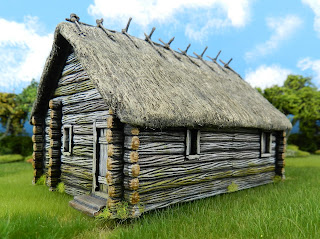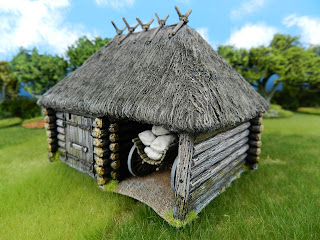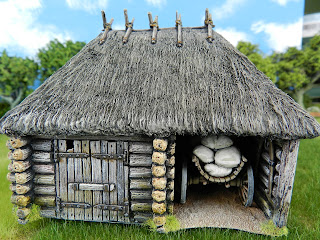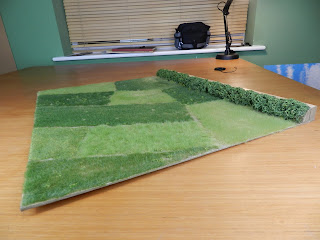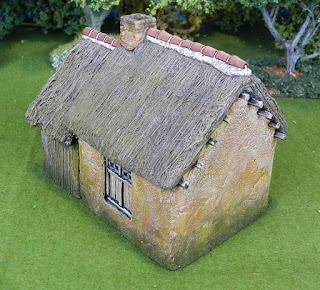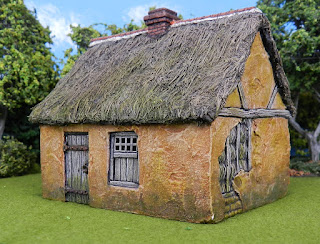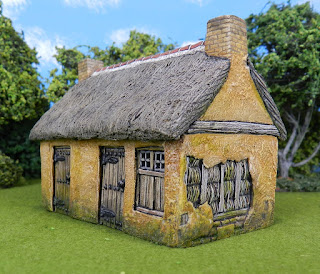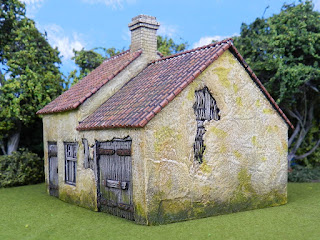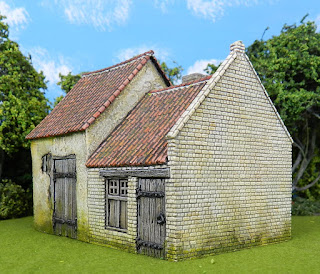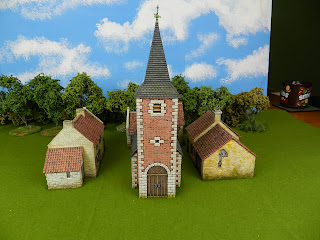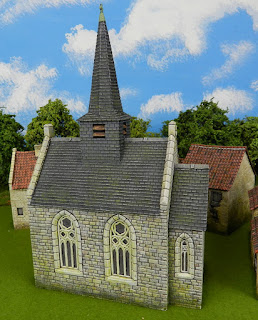These village houses are the first instalment of a series of Russian buildings I made about eight years ago. My late friend Mark Sturmey was building up 17th century Polish and Turkish armies, so we wanted something for them to fight around. Now you may be thinking "Poland, Turkey, they're not Russia are they?" But in the 1600's the Polish-Lithuanian Commonwealth was the superpower of Eastern Europe, covering the modern states of Poland, Lithuania, Latvia, Byelorussia, Ukraine and Moldova. So there's an excuse. Plus we were thinking they would do for other periods: the Great Northern War, Napoleonics, Russian Civil War, World War II even. So here we are.

Saturday, 29 January 2022
Russian Houses
Thursday, 27 January 2022
A Photographic Backdrop Board
Having got myself a half-decent camera, I decided to build a board with a ground surface and sky backdrop, on which I could place models to photograph. My idea was that the "sky" would be on a board which would stand up in a slot at the back and the join would be hidden by a line of bushes. Like a lot of our projects, this took a good deal longer to realise than expected. But here it is at any rate. We'll very shortly have some pictures of the Russian buildings I have since photographed on it.
Monday, 17 January 2022
La Belle Alliance
The last of my Belgian buildings is the inn of La Belle Alliance as it stood at the Battle of Waterloo. The model is slightly "condensed", but not as much as you might at first think. There are many near-contemporary images of this place, mostly showing various upward and sideways extensions built after the battle. But this one was painted by a local amateur artist who actually visited it two days after the battle. For the back of the building I had to rely on later images, but this is as good as contemporary source material gets.
Before showing you the pictures, I couldn't resist passing on this surprising written description by two Englishmen who visited the site in July 2015 - and still weren't the first tourists to on the historic scene:
Our travellers now crossed over to La Belle Alliance, which proved to be a hovel of the meanest kind, consisting of four rooms, a passage, and some wretched holes up stairs. There are also some ruinous outhouses, and a well, into which several dead bodies had been thrown. On the gable of the house, the proprietor has painted in large and rude black letters, on a whitewash ground, "Hotel de la Belle Alliance." Near this spot Wellington and Blucher met; and the people show a straw- bottomed chair, on which it is said the former sat down:—at all events it was the head-quarters of Buonaparte during the battle.
The walls of the front rooms in this public-house were completely scribbled over with names, inscriptions, poetry, and drawings: and the whimsical humour that distinguishes the public character of the English, had not been repressed by the awful circumstances of the situation... A Mr. Thomas Jackson had merely left his name for the admiration of posterity: but some other person had appended the remark, that "he was hanged at the last assizes for sheep-stealing!" The portrait of one of the life-guards had been delineated by some friendly hand, in coal-outline: immediately beneath which some fastidious critic in the fine arts, jealous probably of the honour thus paid, had written the words "ugly theef!"
And now at last some pictures of the model. The techniques and materials were as described in my previous post. I tried to get an undulating roof form, as tiles commonly drooped down over their timber supports. I think I got the effect by heavy vertical scoring on the back with the Stanley knife.
Friday, 14 January 2022
Belgian Village Houses
This post shows the main component of my Belgian villages project, the houses and farm buildings. Paintings by the Netherlands "genre" painters such as Teniers and the Breughels provided rich inspiration. I also took account of contemporary images of the battlefields of 1815 and their models in the Siborne diorama.
There are a handful of things worth understanding when you look at models, images, or real examples of "vernacular architecture", ie the buildings no architect ever planned. Firstly they had to be constructed from materials available free and very close by, because transport was difficult and expensive. Where timber was plentiful you got log buildings with shingle roofs. Where there was suitable stone, that was used. Where neither was handy it came down to some version of mud walls and thatched roofs (as it still does in the poorest parts of the world of course).
Secondly, there was slow change over the centuries as techniques developed and some acquired a little more wealth, culminating in rapid change when the Industrial Revolution provided cheap transportation by canal and railway.
Most importantly there was what I call a "hierarchy of building materials", by which I mean that older and poorer buildings used the cheapest and most local techniques, but better, newer, more durable or more ornamental methods precisely reflected the social status of the owner. So for example a landless labourer might live in a dwelling made of mud and straw, his yeoman neighbour in solid timber framing, the prosperous landlord in brick and the church be built of stone. The equivalent hierarchy of roofing materials would be thatch to clay tiles and thence to slates or sheet metal coverings. So here's how this played out in central Belgium:
Tuesday, 11 January 2022
Two Belgian Churches
Here's the second post showing the newly photographed Belgian buildings I made 10-12 years back. Churches today, houses and a Waterloo landmark to come. I made these to fit two periods that my friends were collecting armies for: the Marlburian period and the Waterloo campaign, but they would be fine for a broader period: the Wars of Religion in the 16th Century, the Thirty Years War and the War of Austrian Succession a century later. The brick or stone buildings such as these churches wouldn't be out of place as late as 1914 or the Blitzkrieg of 1940. In fact the central region of Belgium must have the sad distinction of being more frequently fought over than any other area of Europe.
Anyway, the first church is in one classic style of construction, the pleasing combination of brick with light stone "corners" and "openings". The model was almost entirely made from Wills plastic sheets: brick, tile and even the corner stones. The windows were my resin castings though.
Sunday, 9 January 2022
Hand Built History is back.
After an interregnum of about a month HBH is back with a new camera and the first photos of our second phase, whereby I photograph the wargames models I have built in recent years. Here's the first of these previously unseen efforts, a windmill from Belgium, (the Spanish or Austrian Netherlands at the time) as it would have stood in the 15th to 18th centuries. Such structures were different only in detail across France, Germany, Holland and Britain over this period. In order to make a realistic model I researched the technology of how windmills worked, which I found fascinating. So I'll try to explain it a bit, picture by picture.
-
Back again with the fourth and for now final part of my recent project of building terrain pieces to complete the Franco-Prussian War battle...




